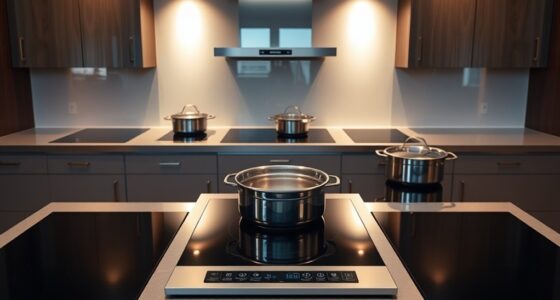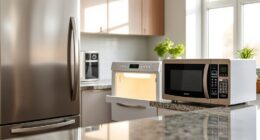Your kitchen feels cramped because of poor layout choices, such as narrow pathways and crowded work zones, which block easy movement. Overloaded counters, inefficient appliance placement, and heavy furniture can create obstructions, while underused vertical storage wastes space. Clutter and lack of minimalism make everything look tighter. Plus, poor lighting and reflective surfaces aren’t maximizing openness. If you want to uncover how to open up your kitchen, there’s more you can do to transform the space.
Key Takeaways
- Narrow pathways under 40 inches and cluttered walkways restrict movement and make the space feel smaller.
- Overcrowded work zones and poorly placed appliances create bottlenecks and reduce functionality.
- Underutilized vertical storage limits space and contributes to cluttered countertops.
- Excess furniture and heavy items in high-traffic areas block natural flow and cause congestion.
- Lack of natural light and reflective surfaces diminishes perceived space and makes the kitchen appear cramped.
Poor Layout Planning and Traffic Flow
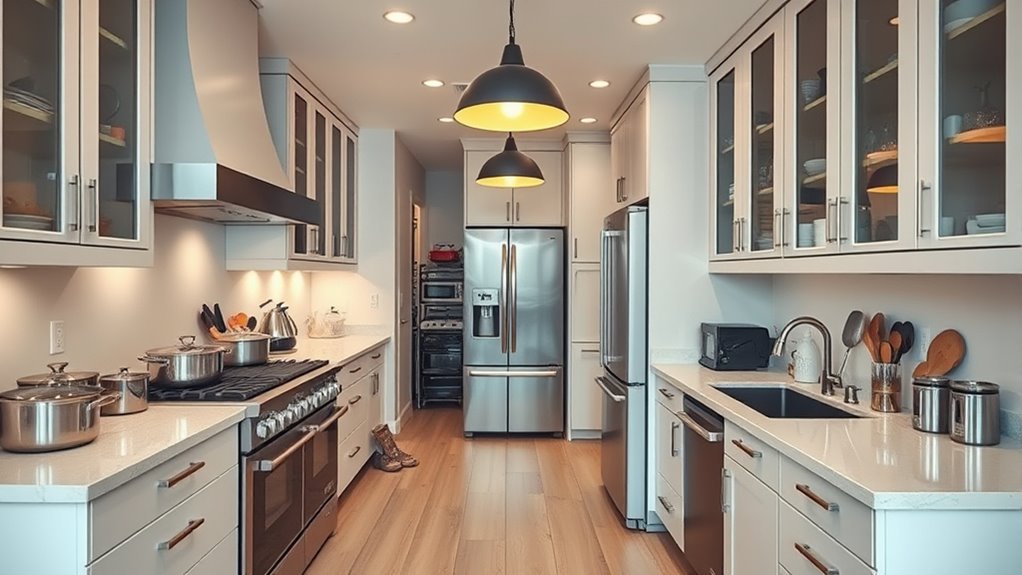
Poor layout planning directly contributes to a cramped kitchen by limiting space and disrupting traffic flow. When your layout isn’t thoughtfully designed, walkways become narrow, often less than four feet wide, restricting movement. Inefficient placement of appliances and work zones creates bottlenecks, forcing you to navigate tight pathways that feel congested. Obstructed or overcrowded walkways block natural traffic flow, making the space seem even smaller and harder to use comfortably. Without clear circulation routes, furniture and cabinetry can block main walkways, reducing accessibility and open space. This inadequate planning results in frequent bumping and clashing, intensifying the cramped feeling. Additionally, incorporating traffic flow principles into your kitchen design can significantly enhance functionality and openness. To improve the space, focus on optimizing your layout to create smooth traffic flow, spacious walkways, and an overall open feel. Implementing space optimization strategies can further maximize available area and improve movement throughout the kitchen. Also, considering furniture placement carefully can prevent obstruction and maintain a sense of openness, while storage solutions can help reduce clutter and free up walking areas.
Overcrowded Work Zones and Appliance Placement

When appliances and work areas are crowded together or placed without careful planning, it can considerably hinder your kitchen’s functionality. Poor appliance placement and overlapping work zones create cramped spaces that make moving around difficult. Fitting too many appliances or storage areas into limited space without clear zones increases clutter and reduces efficiency. Placing large appliances like refrigerators and dishwashers too close together creates tight, hard-to-navigate areas that limit access and slow down your workflow. Ignoring recommended clearance space around appliances further restricts movement and makes your kitchen feel congested. To improve flow, you need to organize appliances and work zones thoughtfully, ensuring each area has enough space for access, movement, and task completion. This approach helps your kitchen feel open and much more functional. Incorporating appropriate layout planning can optimize your space and minimize congestion, making your kitchen more enjoyable to work in. Additionally, considering tuning your layout with ergonomic principles can further enhance comfort and efficiency. Carefully assessing your space utilization ensures that every zone serves its purpose without overcrowding, leading to a more balanced and user-friendly kitchen design. Furthermore, adopting a data-driven strategies approach allows you to identify the most effective arrangements based on your specific needs and usage patterns. Paying attention to appliance dimensions during planning helps prevent tight fits and ensures smoother workflow.
Insufficient Vertical Storage Solutions
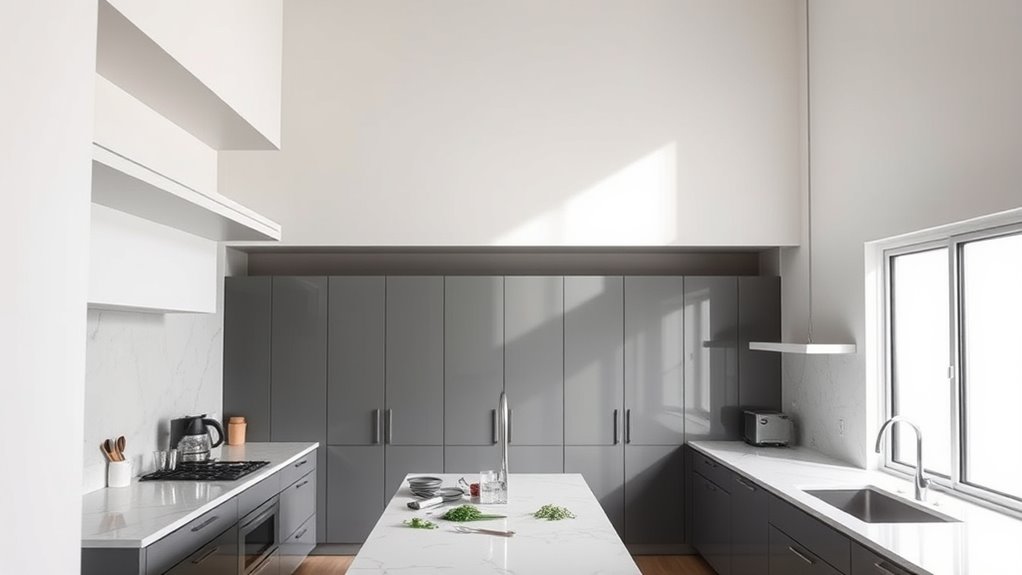
Many kitchens overlook the potential of vertical wall space, leaving valuable storage capacity unused above eye level. Extending cabinet doors to the ceiling creates more vertical storage, which helps reduce clutter on countertops and frees up floor space. Open shelving or open cabinets near the ceiling make it easy to access seasonal or seldom-used items, boosting functionality. Wasted vertical space often results in overstuffed lower cabinets, making the kitchen feel cramped. In small kitchens, maximizing vertical storage is especially important; tall pantry cabinets or pull-out units make efficient use of vertical walls without enlarging your footprint. Incorporating these solutions increases overall storage space, keeps clutter out of sight, and enhances your kitchen’s sense of openness and efficiency. Additionally, utilizing self-watering plant pots can help keep your kitchen organized by reducing the need for frequent watering, further decluttering your countertops. Properly using vertical storage solutions can also improve airflow around stored items, preventing mold and deterioration. Embracing sound therapy techniques in organizing your space can promote a calming environment, making your kitchen a more inviting place to be. Employing cold-pressed vegetable juice storage techniques can help preserve freshness and nutrients longer, maintaining a tidy fridge environment. Implementing innovative storage options can further optimize space and maintain a clean, organized kitchen environment.
Clutter and Lack of Minimalist Design

Clutter and a lack of minimalist design can quickly make your kitchen feel cramped and overwhelming. When countertops and cabinets are packed with unnecessary items, your space appears smaller and chaotic. Excess decorative pieces and non-essential appliances take up valuable surface area, blocking airflow and creating a crowded feeling. Overstuffed storage spaces lead to disorganized cabinets, forcing you to dig through clutter and adding visual chaos. Without minimalist principles, visual layers become crowded, overwhelming your senses and shrinking the perceived space. Understanding clutter can help you identify what to remove to maximize your kitchen’s potential. Additionally, considering dog names can be a fun way to personalize your space and make it feel more inviting. Simplifying your decor and organizing your belongings helps create a sense of openness, making your kitchen feel larger, cleaner, and more inviting. Less clutter truly transforms your space, and applying minimalist design can further enhance the feeling of spaciousness. Paying attention to support hours and choosing times when the kitchen is less busy can also make organizing and decluttering easier. Incorporating visual layering techniques can help you create depth without adding clutter, making your space feel more open and balanced.
Ineffective Use of Natural Light and Reflective Surfaces
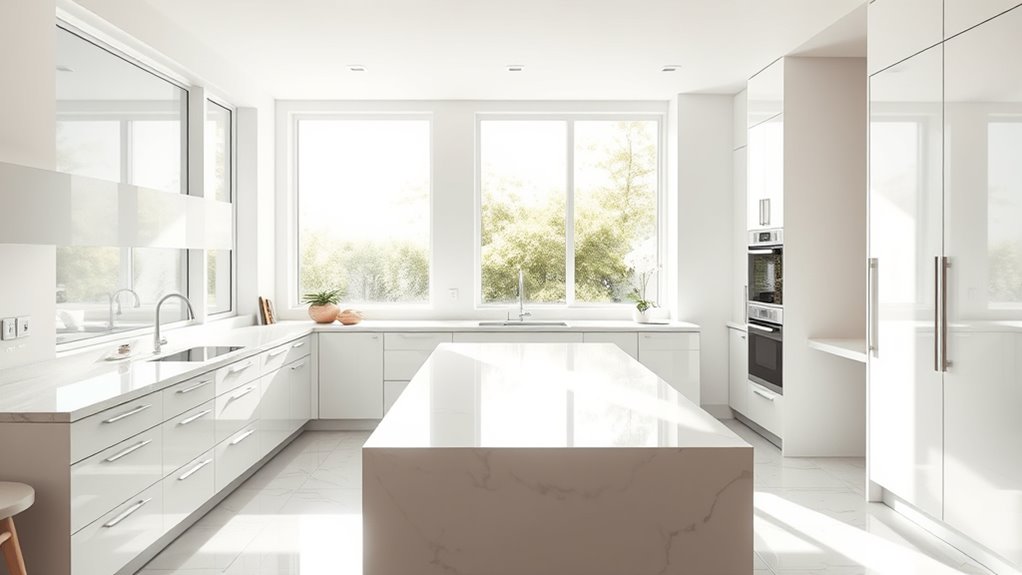
Maximizing natural light and reflective surfaces can dramatically transform your kitchen into a more spacious and inviting area. When you install large, unobstructed windows, natural light floods the space, making it feel bigger and more open. Incorporating reflective surfaces like glossy cabinets, glass tiles, and high-shine countertops amplifies this effect by bouncing light around the room, creating an illusion of greater space. Positioning mirrors opposite windows further enhances sunlight entry and visually extends the kitchen’s depth. Regularly cleaning and maintaining these surfaces guarantees maximum reflection, keeping the space bright and airy. Additionally, using light-colored, reflective materials throughout the kitchen minimizes shadows and dark corners, which helps your kitchen look larger and more welcoming. These simple adjustments can considerably improve your kitchen’s overall feel.
Small or Obstructed Pathways Hindering Movement
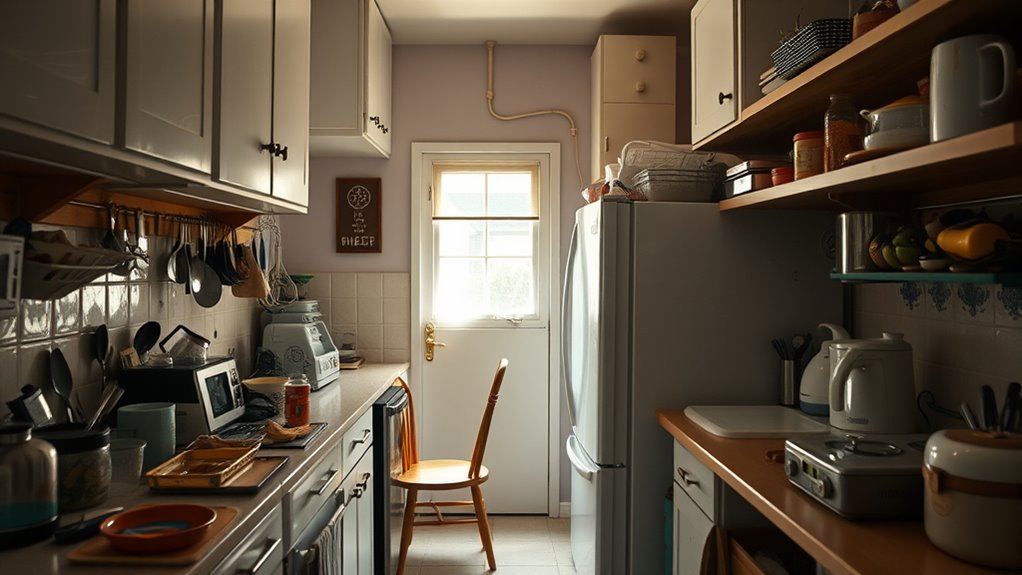
When pathways in your kitchen are cluttered or too narrow, movement becomes awkward and frustrating. Heavy furniture or poorly planned layouts can block essential routes, making it hard to access work zones easily. Clearing obstructions and creating wider, unobstructed pathways can instantly boost comfort and efficiency.
Cluttered Pathway Obstructions
Narrow or blocked pathways under 40 inches wide can considerably hinder your movement in the kitchen, making the space feel cramped and less functional. Cluttered pathways caused by misplaced items or small appliances create obstructions that force you to navigate around obstacles, reducing efficiency. When pathways are obstructed, it’s easy to accidentally knock over items or bump into furniture, increasing discomfort and safety risks. Overcrowded layouts with insufficient clearance between counters, islands, and doorways limit natural flow. To improve your space, focus on clearing these pathways by removing unnecessary clutter and relocating small appliances. Additionally, space optimization techniques can help maximize the available area, creating a more open, accessible environment and minimizing wasted space, making your kitchen feel larger and more comfortable. Recognizing obstructions in pathways can also be a sign of underlying issues like poor layout design or unnecessary clutter buildup. Incorporating wall organization systems can further enhance space utilization and keep pathways clear. Using specialized storage solutions such as vertical racks or under-cabinet shelves can also help declutter countertops and maintain open walkways.
Heavy Furniture Placement
Heavy furniture like large tables or bulky chairs can considerably block natural pathways in your kitchen, making it feel more cramped. When you place heavy furniture in narrow or high-traffic areas, it creates obstructions that force you to navigate around them, reducing your available space. Improper layout choices, such as oversized pieces near essential appliances like the refrigerator, sink, or stove, further restrict movement and decrease functionality. Pathways less than 40 inches wide become difficult to navigate, especially when multiple people are present, intensifying the cramped feeling. Failing to contemplate furniture weight and placement during layout planning can lead to overcrowded spaces that impede traffic flow and diminish the overall sense of openness in your kitchen. Proper furniture placement is key to maximizing space and easing movement.
Poor Layout Planning
Poor layout planning can considerably hinder your kitchen’s functionality by creating small or obstructed pathways that limit movement. When pathways are narrower than 40 inches, traffic flow becomes awkward, making it harder to navigate efficiently. Poorly placed appliances and cabinets can block walkways, reducing usable space and causing congestion. Excess furniture, islands, or storage units in narrow corridors further impede smooth traffic flow, making the kitchen feel cramped. Additionally, overlapping doorways or poorly positioned passageways create bottlenecks, trapping you in tight spaces. To improve your kitchen layout, focus on maintaining clear zones and keeping pathways unobstructed. This enhances movement, maximizes space, and creates a more open, comfortable environment.
- Appliances and cabinets placed too close together
- Excessive furniture or storage in narrow areas
- Overlapping or poorly positioned doorways
Frequently Asked Questions
What Has Replaced the Kitchen Triangle?
The current question asks what has replaced the kitchen triangle. Instead of sticking to the traditional setup, modern kitchens now use activity-based zoning. You’ll find dedicated areas for prepping, cooking, cleaning, and storage, which makes your space more flexible and efficient. This approach better suits busy households, multi-functional spaces, and open layouts, helping you move seamlessly between tasks without feeling cramped or restricted by fixed points.
How to Make a Kitchen Feel More Open?
To make your kitchen feel more open, start by adding large mirrors or mirrored surfaces to reflect light and create depth. Use light colors on walls, cabinets, and countertops to brighten the space. Maximize natural light by keeping windows unobstructed and choosing minimal window treatments. Opt for open or see-through cabinetry to prevent clutter, and keep countertops clear of unnecessary items to maintain a clean, spacious look.
What Is the Life Expectancy of Kitchen Cabinets?
You’re probably wondering about the life expectancy of your kitchen cabinets. Typically, they last around 15 to 20 years if well maintained. High-quality wood cabinets can last 25 years or more, while particleboard or MDF ones usually last 10 to 15 years. Factors like humidity and water exposure can shorten their lifespan. Regular updates and maintenance can help extend their usability, keeping your kitchen functional and attractive longer.
What Is the Triangle Rule for Kitchens?
Did you know the kitchen triangle rule dates back to the early 20th century? It connects your cooktop, sink, and refrigerator, ideally keeping each 3 to 9 feet apart for smooth workflow. You should aim for a total distance of 13 to 26 feet around the triangle. This setup minimizes steps and maximizes efficiency, especially if you typically cook alone, making your kitchen more functional and less cluttered.
Conclusion
Think of your kitchen as a well-tuned orchestra. When the layout is off, the instruments clash, creating chaos. Overcrowded zones and clutter are like dissonant notes, breaking the harmony. Proper storage and natural light are the conductor’s baton, guiding smooth movement and clarity. When pathways are clear and the space breathes, your kitchen becomes a symphony of efficiency and ease—every element working together in perfect rhythm, transforming cramped chaos into a melody of comfort.



