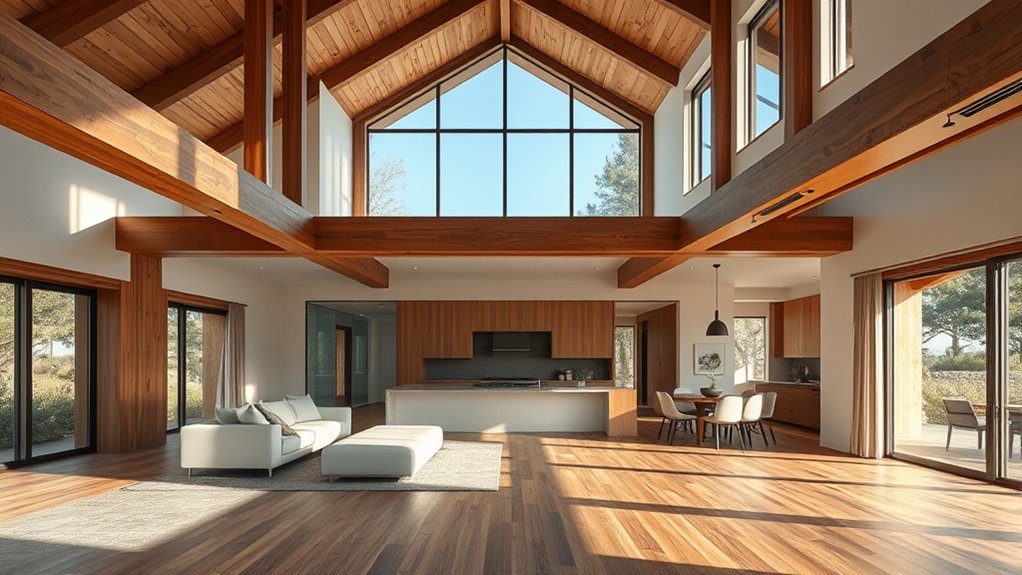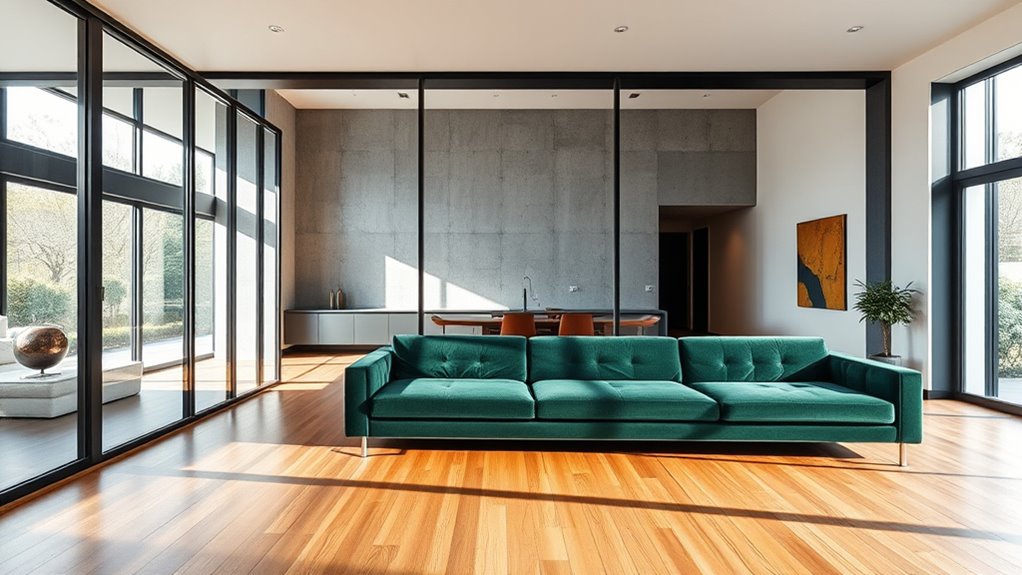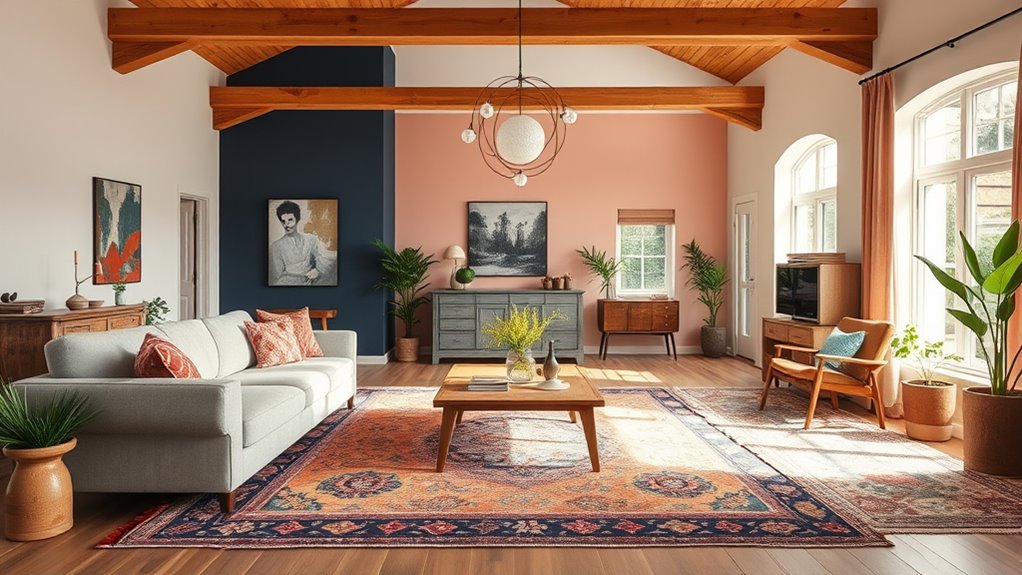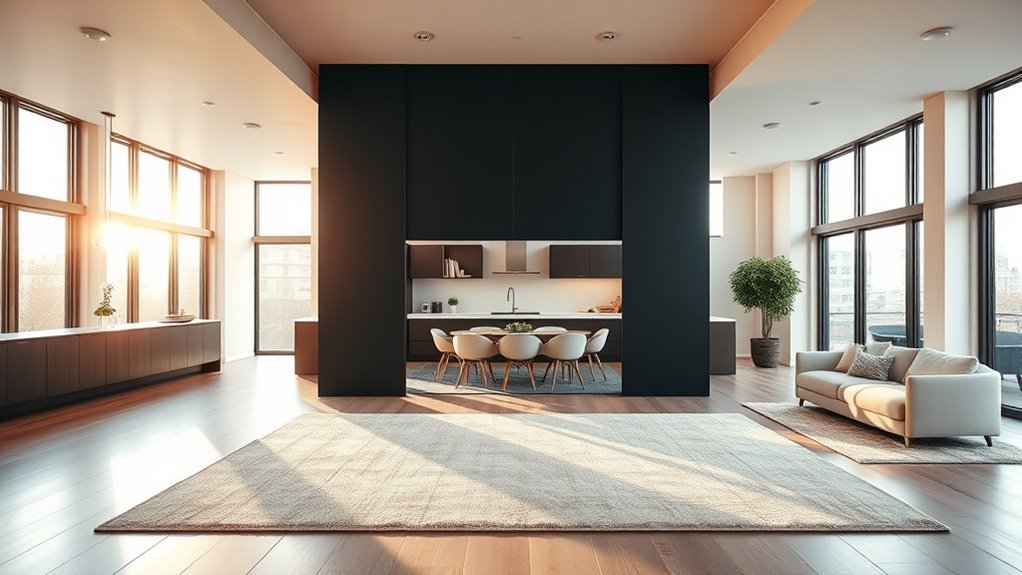The best zoning trick for any open floor plan is to combine physical partitions, such as soft curtains or lightweight screens, with visual contrasts like different wall finishes or flooring types. Arrange furniture strategically to create distinct zones, using area rugs and taller pieces as dividing elements. Play with color, pattern, and decor to reinforce each area’s purpose subtly. Keep experimenting with these techniques, and you’ll discover how effortlessly you can transform your space into functional, cozy zones.
Key Takeaways
- Use a single, versatile room divider like a fold-out screen or curtain to create flexible, visual separation without closing off space.
- Incorporate contrasting materials or colors in furniture and finishes to define distinct zones within the open plan.
- Position furniture strategically around focal points, such as a fireplace or window, to naturally delineate different areas.
- Apply area rugs of varying sizes and patterns to subtly signal separate functions and zones.
- Enhance zoning with lighting and decor cues, like pendant lights or artwork, to visually differentiate spaces effortlessly.
Use Physical Partitions and Structural Elements

To define different areas within an open space, you can incorporate physical partitions and structural elements that are both functional and visually appealing. Dividers like bead curtains or simple chains create subtle visual separation without permanent fixtures, helping with room separation and space definition. Structural elements such as elevated or lowered floor sections establish clear physical boundaries and add architectural interest to your floor plan. Overhead features like decorative ceiling panels or geometric patterns further define zones overhead, anchoring the open plan design. Using contrasting materials, like textured wallpaper or wood panels, visually delineates areas while enhancing interior design. Soft, flexible dividers like curtains or fold-out screens also offer quick reconfiguration options, allowing you to adapt the space easily for different needs. Incorporating visual cues such as color schemes or lighting can further enhance zone differentiation and create a cohesive flow throughout the open space. Additionally, integrating indoor planters can subtly introduce greenery into each zone, adding natural separation and freshness to the environment. Employing space-saving furniture can maximize functionality without crowding the area, making the zones feel more distinct and purposeful. Moreover, understanding drivetrain components can help you select the right equipment for maintenance, ensuring your bike remains in top condition. Recognizing contrast ratios in lighting and design elements can further emphasize the boundaries and distinctions between zones.
Incorporate Visual and Material Contrasts

Incorporating visual and material contrasts is a powerful way to define different zones within an open floor plan. By using contrasting materials like wood panels and white cabinetry, you create a clear visual boundary that guides the eye. Texture contrast, such as exposed brick or metal accents, adds depth and subtly separates spaces without physical partitions. Flooring differentiation, like hardwood versus tile, offers a visual cue for space division. Different wall finishes or wallpapers, whether geometric patterns or textured surfaces, further emphasize boundaries. These material contrasts, combined with color schemes, support effective spatial organization. Additionally, selecting appropriate design principles can enhance the overall flow and functionality of each zone. Employing sustainable materials not only emphasizes minimalism but also promotes eco-friendly living, reinforcing the elegance of less. Recognizing the importance of attention in creative practice can inspire innovative ways to approach interior design challenges and create more engaging, dynamic spaces. Integrating visual harmony through balanced contrasts can also improve aesthetic cohesion across zones. Moreover, integrating technology such as smart lighting or automated systems can further delineate zones and add a modern touch to the design.
Utilize Soft and Flexible Dividers

Soft and flexible dividers offer an easy way to define different zones within an open floor plan without permanent changes. You can choose from lightweight curtains, fold-out screens, or other reconfigurable options to create separation between spaces. These dividers provide privacy when needed and can be moved or adjusted effortlessly, making them perfect for multi-use areas. You can customize them with patterns, textures, or colors that complement your interior design, enhancing visual interest. Because they’re portable and non-permanent, they allow you to reconfigure your space as your needs evolve. Incorporating soft, flexible dividers helps you establish distinct zones without sacrificing the open feel, blending functionality with aesthetic appeal in your interior layout. Additionally, selecting dividers with rustic textures or natural materials can seamlessly enhance a farmhouse-inspired decor style.
Furniture Arrangement and Design Strategies

Strategic furniture arrangement plays a crucial role in defining separate zones within an open floor plan. By thoughtfully positioning furniture, you create zones that serve different functions without physical walls. Arranging seating groups around focal points, like a fireplace or window, naturally guides movement and establishes visual boundaries. Using area rugs of various sizes and patterns under furniture helps define spaces subtly yet effectively, adding contrast and clarity. Taller furniture pieces, such as bookshelves or storage units, along the edges, act as visual dividers that delineate zones while maintaining an open feel. Proper furniture placement encourages conversation and activity within each area, enhancing the room’s functionality. Incorporating multi-functional furniture can further optimize space usage and flexibility. Additionally, understanding zoning strategies from private placement equity markets can inspire innovative ways to segment open spaces creatively. This approach allows you to define spaces clearly and create a cohesive, well-organized open floor plan. For instance, incorporating visual cues like lighting and color schemes can reinforce each zone’s purpose and make the layout more intuitive. Recognizing the importance of self watering plant pots can also add a touch of greenery to different zones, enhancing ambiance without clutter. Incorporating secure storage solutions can help keep each zone tidy and free of unnecessary clutter, contributing to a more organized environment.
Use Colour, Pattern, and Decor to Define Zones

Using colour, pattern, and decor is a powerful way to visually define different zones within an open floor plan. You can create distinct spaces by applying contrasting hues or bold patterns on walls, furniture, or accessories. Wallpaper with geometric or floral designs highlights specific areas like reading nooks or dining zones without physical barriers. Incorporate accent colors through decor items such as cushions or artwork to reinforce each space’s boundaries. Maintaining a cohesive overall palette while adding targeted pops of contrasting hues adds visual interest and clarity. Textured textiles, rugs, and decorative elements also serve as tactile cues that subtly define functional areas within the open space. This approach creates a vibrant, organized environment while preserving the openness of your floor plan. Additionally, layering textures and colors can enhance the cozy, inviting atmosphere characteristic of country-inspired interior design. Understanding retail hours can help when shopping for decor and accessories to implement these design ideas.
Frequently Asked Questions
How Do You Zone an Open Plan Space?
You can effectively zone an open plan space by using large area rugs to define different areas visually. Arrange furniture to create distinct seating or sleeping zones and use contrasting wall colors or flooring to separate spaces. Incorporate vertical elements like shelving or room dividers for physical boundaries, and add varied lighting to highlight each zone. These strategies help you make your open space feel organized and purposeful.
How Do You Zone a Floor Plan?
Did you know that well-zoned open spaces can boost your home’s functionality by up to 30%? To zone your floor plan, you should strategically place furniture to create distinct areas, like seating around a focal point. Use contrasting colors or materials for visual separation, and consider soft dividers such as curtains for flexible boundaries. Incorporate vertical elements or level changes to further define zones and enhance flow.
How Do You Separate Areas in an Open Floor Plan?
To separate areas in your open floor plan, you can arrange furniture like sofas and tables to create visual boundaries. Use large area rugs to define specific zones, and incorporate tall bookshelves or display units as physical dividers. Contrasting flooring materials or colors signal shifts, while soft dividers like curtains or fold-out screens offer flexible, temporary separation. These strategies help you establish distinct, functional spaces without walls.
What Is the Zoning of a Floor Plan?
Your current question about zoning a floor plan is the key to unlocking a perfectly organized space. Zoning divides an open area into functional zones, like living, dining, or sleeping, using furniture, rugs, or visual cues. It’s about creating clear boundaries without walls, making your space feel both spacious and purposeful. Proper zoning enhances flow, privacy, and style, turning your open plan into a beautifully tailored environment.
Conclusion
Imagine your open floor plan as a blank canvas, waiting for your unique touch. By strategically using partitions, furniture, and color, you transform the space into cozy, functional zones. I once saw a homeowner turn a vast empty room into a warm, inviting home by simply adding a bookshelf and a rug—like planting seeds that bloom into distinct areas. With these tricks, you’ll create a harmonious flow that feels both spacious and intimately yours.









