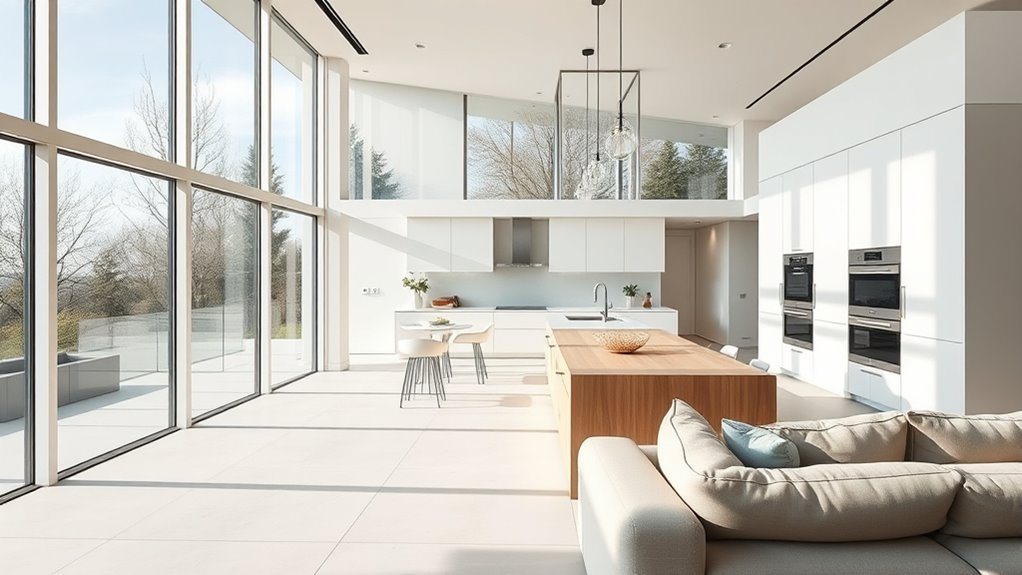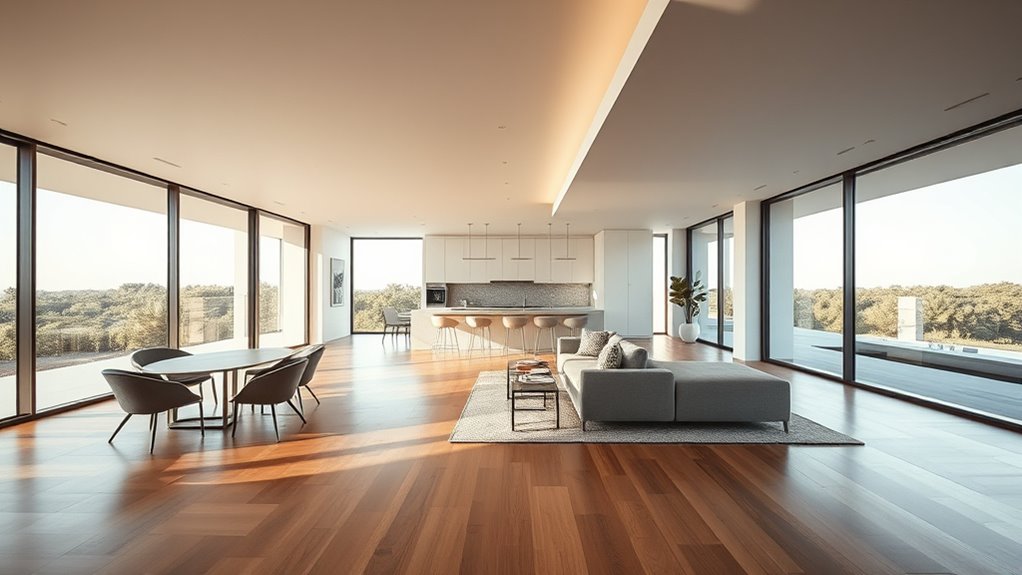The disappearance of walls in home design began with evolving lifestyles and technological innovations. Historically, walls created small, segmented spaces, but as homeowners sought more open, versatile environments, designers started removing barriers. Advances in building materials and structural support made large, unobstructed areas possible. This shift also aligns with trends towards minimalism and social connectivity. To understand how these changes transformed interior layouts and their origins, keep exploring how walls gradually seemed to vanish from modern homes.
Key Takeaways
- Open concept design evolved from traditional home layouts with solid, partitioned walls creating segmented spaces.
- The shift toward removing walls began in the early to mid-20th century, driven by a desire for more spacious, functional interiors.
- Technological advancements in building materials and structural engineering enabled larger, unobstructed open areas.
- Post-World War II, modernist architectural movements popularized open floor plans for social and aesthetic reasons.
- The trend gained significant momentum from the 1980s onward, emphasizing minimalism and multi-use, open living spaces.

The open concept design has become a defining feature of modern homes, but its roots stretch back decades. Long before it became a staple in contemporary architecture, homeowners and designers sought ways to create more spacious, functional living environments. One of the key drivers behind this shift was the evolution of floor plans. Traditional layouts often separated rooms with solid walls, making spaces feel smaller and more segmented. Over time, homeowners started prioritizing versatility and social interaction, leading to the development of floor plans that emphasize openness and connectivity.
As these new floor plans gained popularity, interior flow became a critical consideration. You might find that removing walls between the kitchen, dining, and living areas transforms your home into a more inviting, cohesive space. This seamless interior flow encourages spontaneous conversations and makes entertaining easier. It also allows for better natural light distribution, enhancing the overall ambiance of your home. The focus shifted from compartmentalized rooms to a fluid, integrated environment where each area complements the next.
The move toward open plans was also influenced by technological advancements. As building materials improved, it became easier to create large, unobstructed spaces without sacrificing structural integrity. Innovations in load-bearing beams, for example, allowed for wider openings, giving you more flexibility in how you arrange your floor plans. This flexibility means you can design a layout that suits your lifestyle—whether you want a sprawling, multi-purpose space or a more defined separation with partial walls or room dividers.
Design trends further fueled the popularity of open concepts, emphasizing minimalism and multifunctionality. You may have noticed that fewer walls mean fewer opportunities for clutter, encouraging you to adopt cleaner, more streamlined decor. Open floor plans also make it easier for you to adapt your interior layout over time, whether you want to add an island in the kitchen or create a cozy corner within a large open space. Additionally, advancements in construction technology have made it possible to create large unobstructed spaces that were once difficult to achieve.
Frequently Asked Questions
How Did Open Concept Design Influence Modern Architecture?
Open concept design has revolutionized modern architecture by emphasizing spaciousness and fluidity. You find it easier to arrange furniture, creating versatile and social environments. This design also challenges acoustic management, requiring thoughtful solutions to reduce noise and maintain privacy. As a result, open layouts foster interaction while demanding innovative strategies to balance openness with comfort, shaping contemporary spaces that are both functional and inviting.
What Cultural Factors Contributed to the Popularity of Open Plans?
Imagine a space where walls fade like fog, inviting social openness and communal living. You’re drawn to open plans because they foster connection and transparency, reflecting a cultural shift towards sharing experiences. This trend mirrors society’s desire for intimacy and collaboration, breaking down barriers. As you embrace open spaces, you’re part of a movement that values community, flexibility, and a sense of togetherness, transforming the way you live and interact.
Were There Any Early Historical Examples of Open Interior Layouts?
You’ll find early examples of open interior layouts in ancient times, where historical hearths served as communal gathering spots. These ancient layouts often featured large, open spaces around the hearth, promoting social interaction. Unlike modern open plans, these designs didn’t eliminate walls but emphasized shared areas. Such early architectural choices laid the groundwork for later trends, showing that openness in interior spaces has deep roots in human history and social needs.
How Do Open Concepts Impact Energy Efficiency in Homes?
When it comes to open concepts, you might think they’re all style, but they also pack a punch in energy savings. You can improve heating efficiency by reducing wall space, which helps warm air circulate better. This means less energy is needed to heat your home, cutting costs and lowering your carbon footprint. Just remember, with open layouts, you’re killing two birds with one stone—style and savings.
What Are the Challenges of Maintaining Open-Concept Spaces?
You might find maintaining open-concept spaces challenging due to privacy concerns and noise management. Without walls, it’s harder to create private areas or quiet zones, which can lead to discomfort. You’ll need to find solutions like strategic furniture placement, room dividers, or soundproofing to manage noise and privacy. Staying mindful of these issues helps you enjoy the benefits of an open layout while addressing its inherent challenges effectively.
Conclusion
As you step into the open concept world, you’re walking through a living tapestry where walls once whispered separations but now sing of unity. This design evolution transforms your space into a fluid canvas, inviting connection and breathability. Just as a river carves valleys, open layouts shape a harmonious flow, breaking down barriers and building bridges within your home. Embrace this architectural dance, where walls fade into memories and openness becomes your new foundation.









