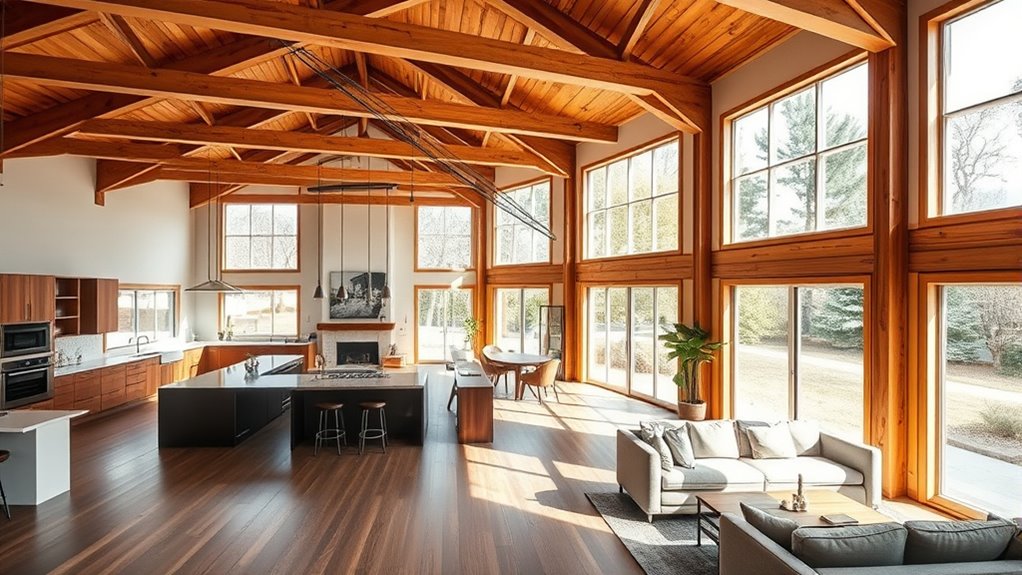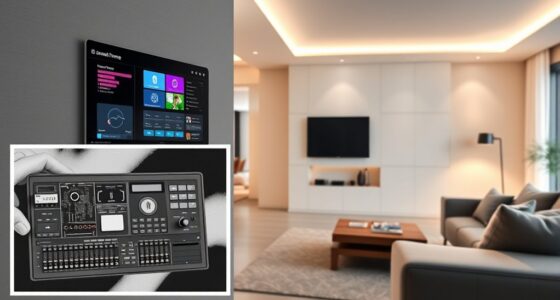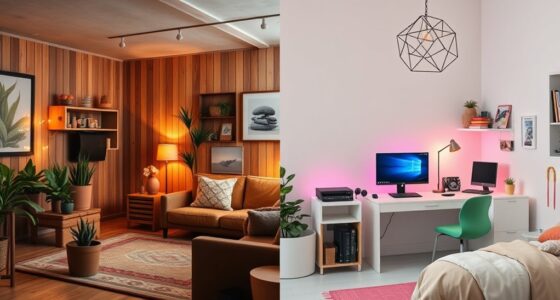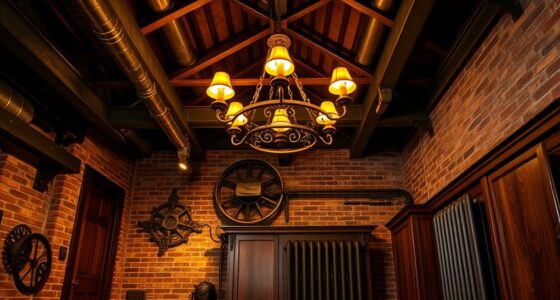Open floor plans surprisingly trace back to medieval fortresses and Gothic cathedrals, which used large, open spaces to emphasize strength, flexibility, and grandeur. Over time, social shifts towards community and connection, along with technological innovations and modernist ideas, made open layouts popular. Post-war housing boom and suburban growth further fueled their rise, accommodating evolving lifestyles. If you want to explore how these historic ideas shape today’s homes, keep going—there’s more to uncover.
Key Takeaways
- Open floor plans trace their origins to medieval fortresses and Gothic cathedrals, which featured large, multifunctional, unobstructed interiors.
- They gained popularity in modern homes due to social shifts emphasizing connectivity, community, and flexible living environments.
- Technological advances and industrialization enabled larger, open spaces in both architecture and interior design.
- Modernist principles of simplicity, functionality, and minimalism laid the foundation for the widespread adoption of open layouts.
- Their rise was driven by the need for efficient, affordable housing and evolving lifestyles prioritizing openness and indoor-outdoor flow.
Early Architectural Innovations and Their Impact
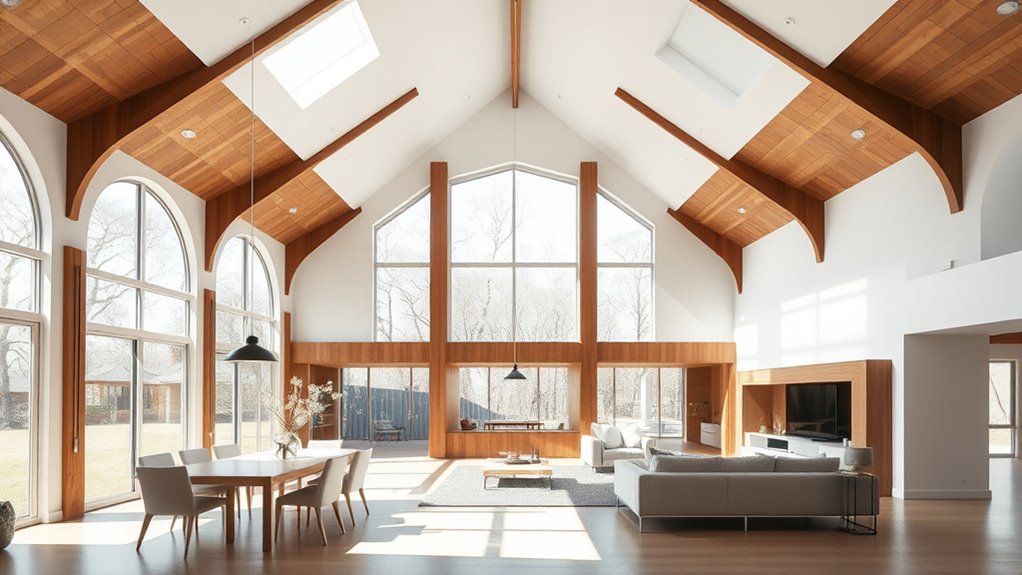
Early architectural innovations laid the groundwork for the open floor plan concept by challenging traditional room divisions. Medieval fortresses, with their large halls and minimal internal walls, demonstrated how open spaces could serve multiple functions, emphasizing strength and flexibility. Similarly, Gothic cathedrals showcased soaring, expansive interiors achieved through innovative use of ribbed vaults and flying buttresses, creating vast, unobstructed spaces that inspire awe. These structures proved that large, open interiors could be both functional and majestic, breaking away from the compartmentalized rooms typical of earlier architecture. Their emphasis on expansive, unified spaces influenced later design ideas, inspiring architects to rethink interior layouts. Additionally, understanding building materials and construction techniques from these periods reveals how innovative engineering supported such grand, open spaces. This legacy of pushing boundaries with open, flowing spaces set the stage for modern open floor plans.
Social Changes and the Desire for Connection

As societies evolved, the way people interacted within their homes shifted considerably, fueling the desire for more connected living spaces. Urban socialization increased, and communal living became more common, prompting homeowners to create open areas that foster interaction. You seek spaces where conversations flow freely and everyone feels included. This desire for connection led to open floor plans that break down walls, encouraging social bonds. To illustrate, consider this table:
| Aspect | Traditional Home | Open Floor Plan |
|---|---|---|
| Privacy | High | Moderate |
| Social Interaction | Limited | Enhanced |
| Space Utilization | Segmented | Fluid |
| Community Feeling | Less | Stronger |
These changes reflect a cultural shift toward valuing community, shared experiences, and connection within modern homes. Social Dynamics continue to influence home design choices today, emphasizing the importance of communal living.
The Influence of Industrialization and Technology
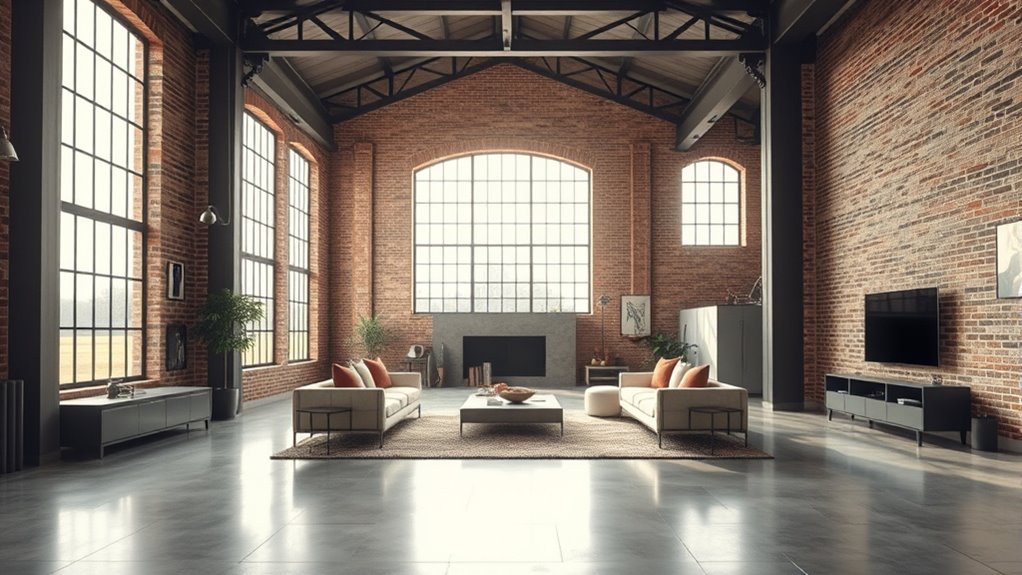
Industrialization revolutionized building design by boosting factory efficiency and enabling mass production. Technological innovations, like new materials and construction methods, also influenced how spaces are organized. These changes laid the groundwork for open floor plans to become practical and popular. Additionally, advancements in home theater technology allowed for better integration of entertainment spaces within open layouts.
Factory Efficiency Gains
The advent of industrialization and technological advancements substantially boosted factory efficiency, transforming production processes. You quickly realize how streamlined workflows led to larger, more open spaces, similar to modern open floor plans. This shift minimized barriers, but also raised interior acoustics issues, causing noise to spread and affecting concentration. Privacy concerns grew as workers operated in shared environments, prompting innovations in layout design. To illustrate, consider this table:
| Benefit | Challenge |
|---|---|
| Increased productivity | Noise disrupting focus |
| Reduced space costs | Limited privacy for workers |
| Faster communication | Need for acoustic solutions |
| Flexible layouts | Managing interior acoustics |
| High efficiency | Balancing openness and privacy |
Understanding these factory gains helps you see why open designs became appealing, despite the acoustic and privacy hurdles. Additionally, implementing privacy solutions became essential to address the growing concerns of workers in open spaces.
Technological Innovation Impact
Have you ever wondered how technological innovations have shaped modern workspaces? Advances like smart home systems and virtual reality have revolutionized how we design and use living areas. Today’s smart homes enable seamless control of lighting, temperature, and security, promoting open and flexible layouts. Virtual reality allows for immersive virtual tours and interior design planning, making space optimization more efficient. These technologies break down traditional barriers, encouraging open floor plans that foster connectivity and adaptability. As automation and digital tools become more integrated, our homes become more responsive to our needs, supporting multifunctional spaces. The integration of digital interfaces into home design further enhances user interaction, making spaces more adaptable to individual preferences. This shift reflects a broader trend driven by technological innovation, emphasizing openness, efficiency, and connectivity in contemporary living environments.
The Rise of Modernist Design Principles
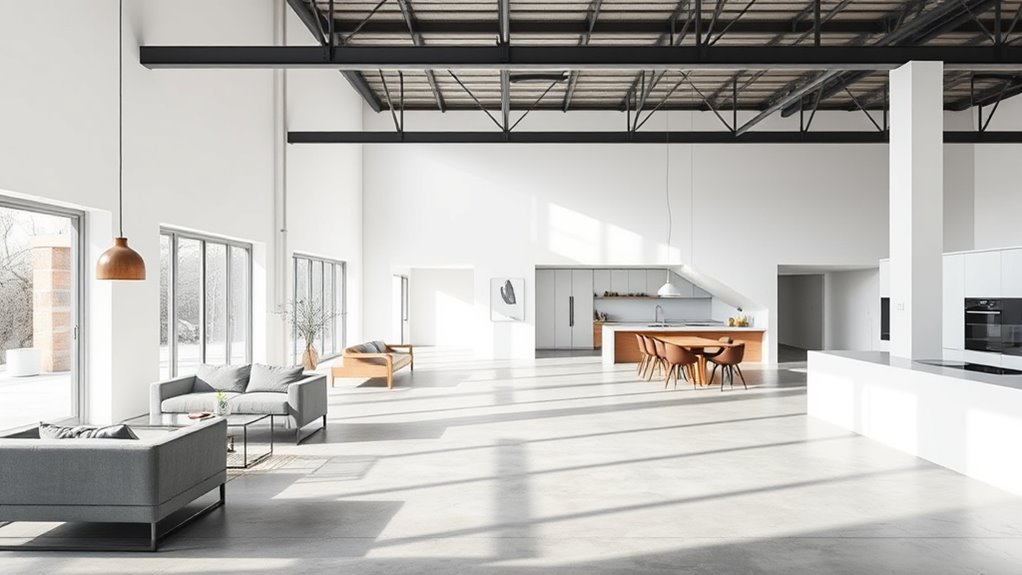
Modernist design principles revolutionized how you view space by prioritizing simplicity and removing unnecessary ornamentation. You’ll notice that these ideas focus on making functionality clear and accessible in everyday living. This shift laid the foundation for open floor plans, emphasizing usability over decoration.
Emphasis on Simplicity
As the desire for functional and uncluttered living spaces grew, designers began to prioritize simplicity in home layouts. They looked to landscape painting and classical architecture for inspiration, emphasizing clean lines and minimal ornamentation. Modernist principles rejected ornate details, favoring open, airy spaces that focused on essentials. This shift reflected a broader move toward clarity and purpose, stripping away unnecessary decoration to highlight form and function. You start to notice how these ideas influence not just architecture but also interior design, encouraging you to create environments that feel open and calming. The emphasis on simplicity makes spaces more adaptable and timeless, aligning with the modernist goal of designing homes that serve your needs without excess distraction. Additionally, the focus on authenticity and self-identity underscores the importance of designing spaces that genuinely reflect individual lifestyles and values.
Focus on Functionality
The shift toward simplicity naturally led designers to prioritize functionality, ensuring that every element in a home served a clear purpose. Modernist principles emphasize practicality, balancing aesthetic considerations with useful features. You’ll find clever storage solutions that maximize space without cluttering, making rooms feel open and organized. Focused on efficiency, these designs eliminate unnecessary ornamentation, highlighting clean lines and neutral palettes. When planning your space, consider:
- Built-in storage to optimize corners
- Multi-functional furniture for versatility
- Open shelving for easy access
- Minimalist layouts to reduce visual noise
Additionally, understanding design trends can help you create a space that is both functional and stylish.
Post-War Housing Developments and Suburban Growth
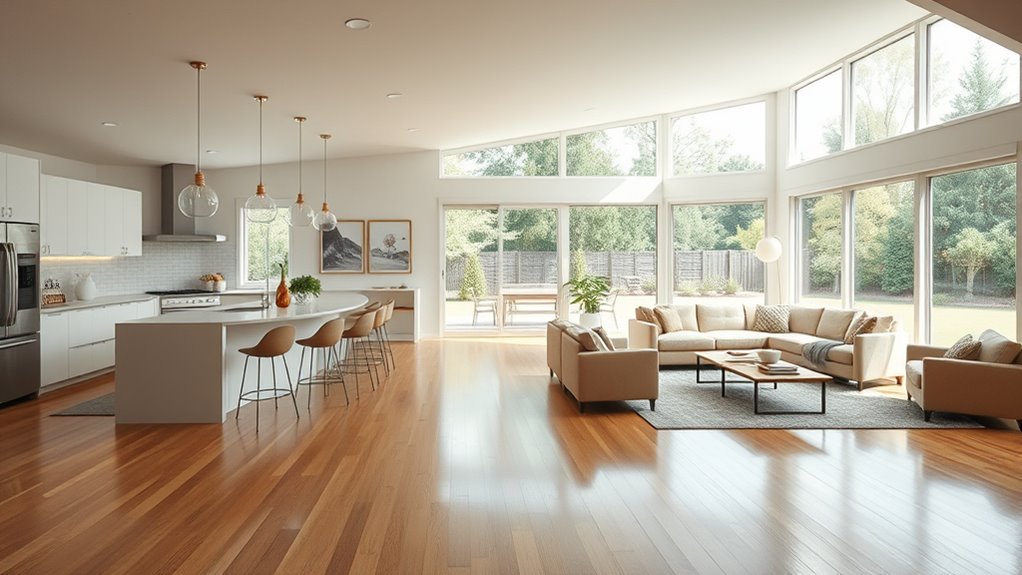
After World War II, a surge in housing demand and economic growth sparked rapid suburban development across the United States. This period marked a shift in the historical context of housing, driven by the need for affordable, quickly built homes. Urban planning strategies aimed to accommodate expanding populations, leading to the rise of sprawling neighborhoods. Suburban homes often featured simple designs, but open floor plans began to emerge as a way to maximize space and create a sense of connection. These developments reflected a desire for modern living environments that balanced comfort and efficiency. The adoption of building technologies like open layouts contributed to more adaptable and functional interior spaces, aligning with the era’s emphasis on innovation and convenience.
The Evolution of Lifestyle Preferences and Flexibility
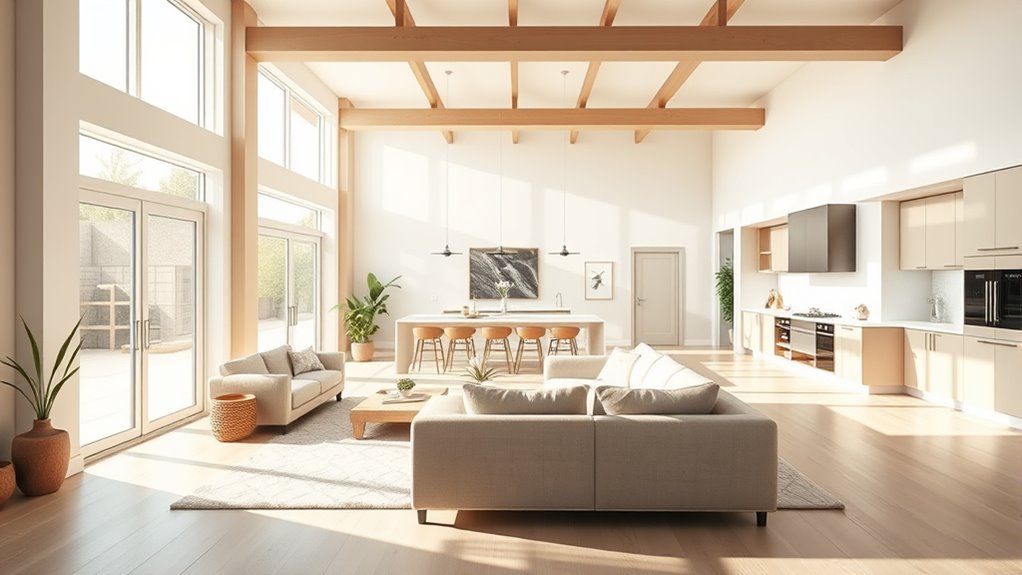
Changing lifestyle preferences have driven homeowners to seek more flexible and personalized living spaces. Modern living emphasizes adaptability, comfort, and technology integration, shaping how homes are designed. You now want open areas that seamlessly connect spaces, like garden patios that extend your living outdoors. Smart home automation enhances flexibility, allowing you to control lighting, climate, and security effortlessly. Consider these trends:
- Creating multi-use open-concept rooms for work, relaxation, or entertainment
- Incorporating garden patios to blend indoor and outdoor living
- Installing smart systems to customize your environment instantly
- Prioritizing design that adapts to your changing needs
- Understanding regional legal resources can help you navigate modifications or renovations safely and compliantly
These preferences reflect a desire for homes that support your dynamic lifestyle, making everyday living more convenient, personalized, and engaging.
Frequently Asked Questions
How Did Open Floor Plans Influence Modern Interior Design Trends?
Open floor plans greatly influence modern interior design by encouraging flexible furniture arrangements that maximize space and promote social interaction. You can create seamless shifts between living areas, enhancing flow and openness. Lighting design becomes key, as natural light floods open spaces, making them feel larger and more inviting. This trend encourages you to prioritize versatile furniture and strategic lighting, shaping a contemporary aesthetic that’s both functional and stylish.
What Cultural Factors Contributed to the Popularity of Open Spaces?
You see, cultural shifts towards valuing social openness played a big role in the popularity of open spaces. As people became more focused on connection and shared experiences, homes transformed to encourage interaction. You’re likely to notice that open floor plans foster this sense of community, making your living areas more inviting and flexible. This cultural shift reflects a desire for transparency, collaboration, and a more inclusive lifestyle.
Are Open Floor Plans More Energy-Efficient Than Traditional Layouts?
Imagine your home as a single, flowing river instead of many small streams. Open floor plans often reduce energy consumption because they improve heating efficiency, allowing warm air to circulate freely and evenly. Without walls blocking the heat, you use less energy to maintain comfort. So, yes, open layouts can be more energy-efficient, saving you money and reducing your environmental footprint by optimizing heating efficiency.
How Do Open Plans Impact Privacy Within a Home?
You might find that open floor plans impact your privacy concerns because they create fewer walls and barriers, reducing secluded spaces. Noise levels can increase, making it harder to find quiet moments or private conversations. While you gain a spacious, connected feel, you should consider strategies like zoning areas or using furniture to create visual or acoustic boundaries to manage privacy within your home effectively.
What Are Future Innovations Expected to Shape Open Floor Plan Designs?
You can expect future open floor plan designs to incorporate smart materials that adapt to your needs, like adjustable lighting or temperature control, enhancing comfort and functionality. Modular construction will also play a big role, allowing you to easily reconfigure spaces for different purposes or preferences. These innovations make your home more flexible, personalized, and efficient, ensuring your open living areas evolve seamlessly with your lifestyle.
Conclusion
Just like opening a window changes the entire room, the open floor plan transformed homes from cramped boxes into spacious, connected spaces. It’s no coincidence that as society grew more social and tech advanced, our homes adapted to reflect that desire for openness. Today, nearly 70% of new homes feature open layouts, showing how a simple shift in design can reshape our daily lives, making us feel more connected, flexible, and free.
